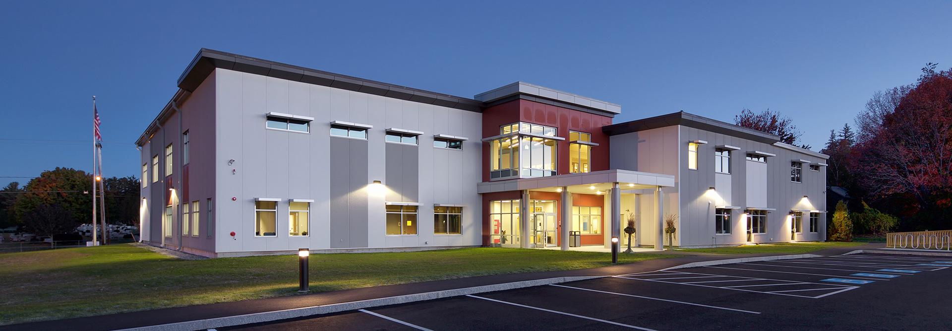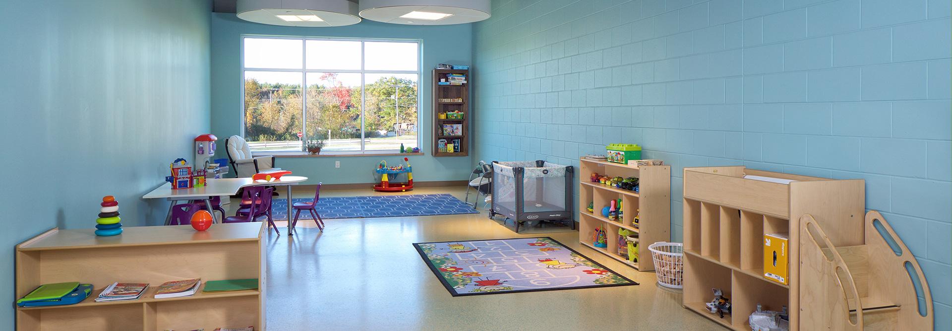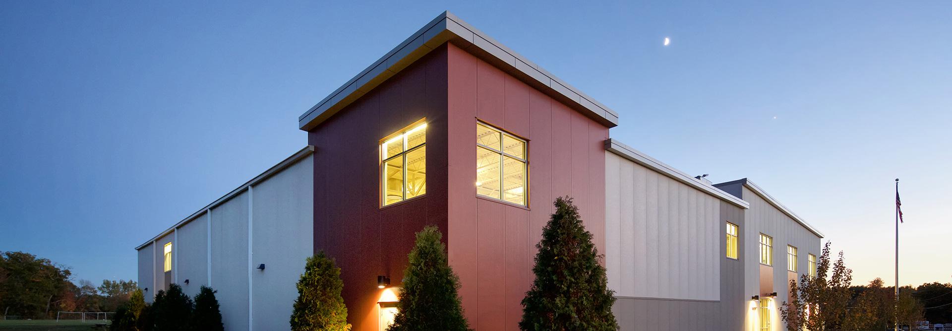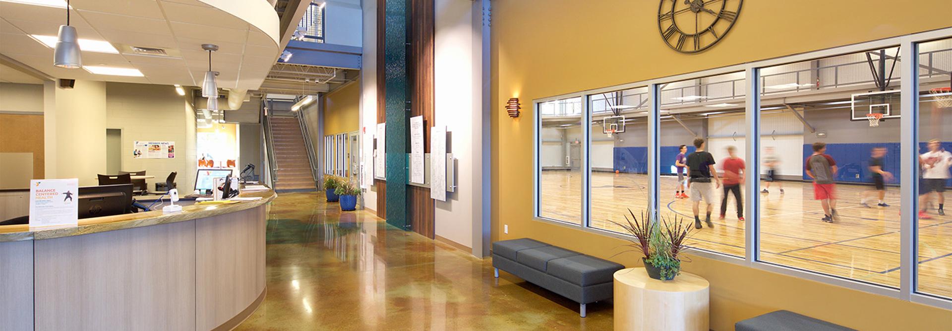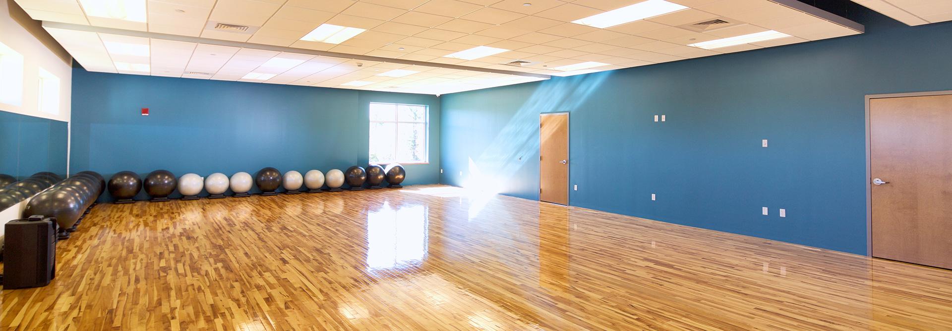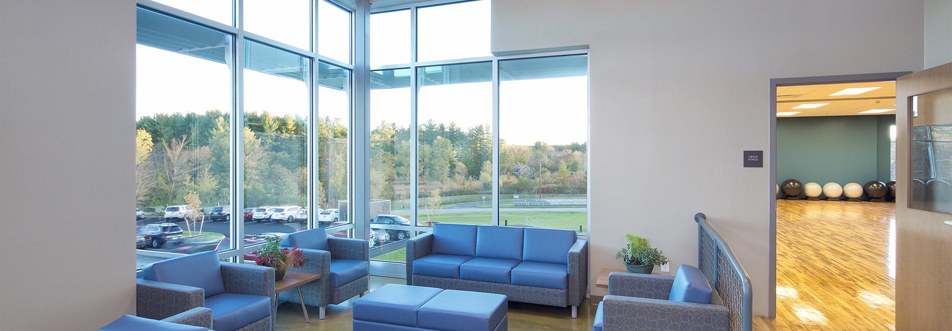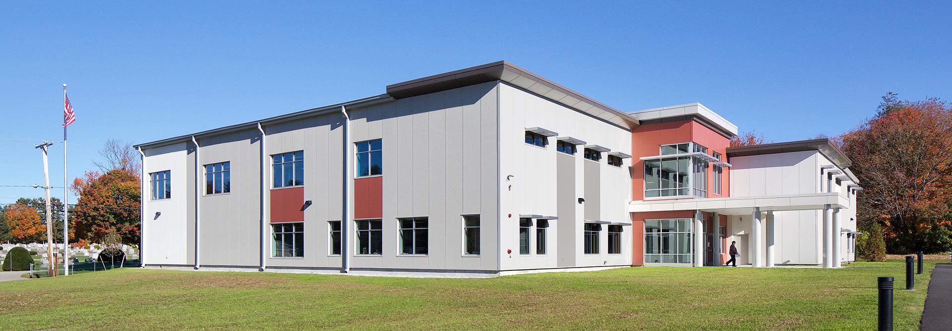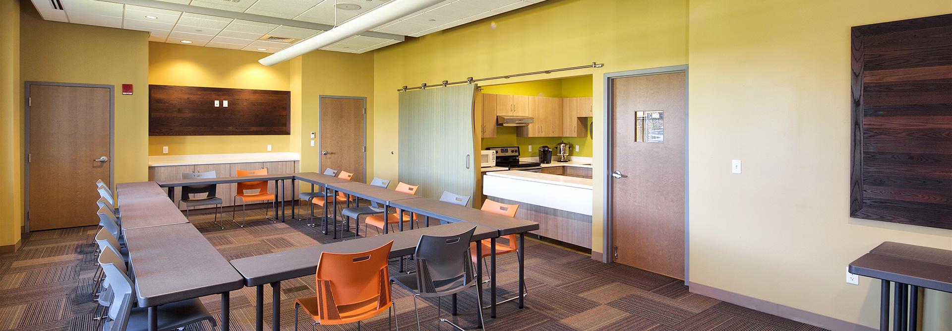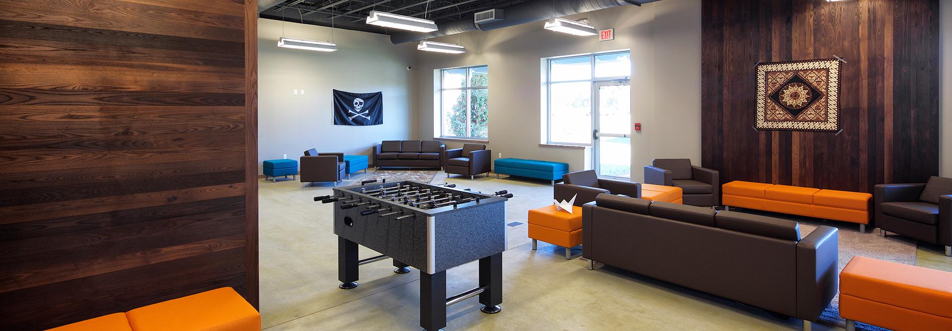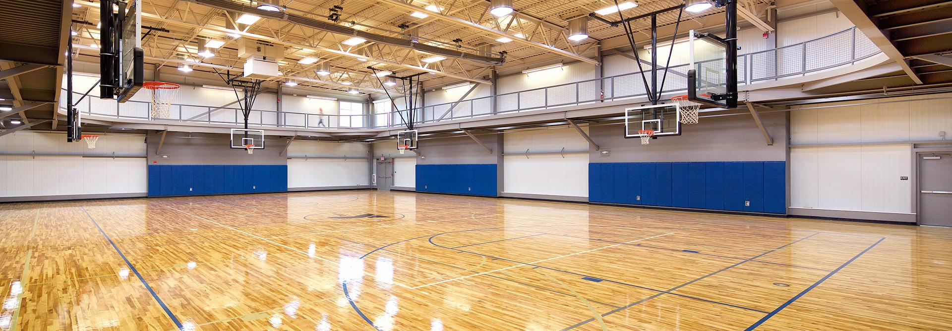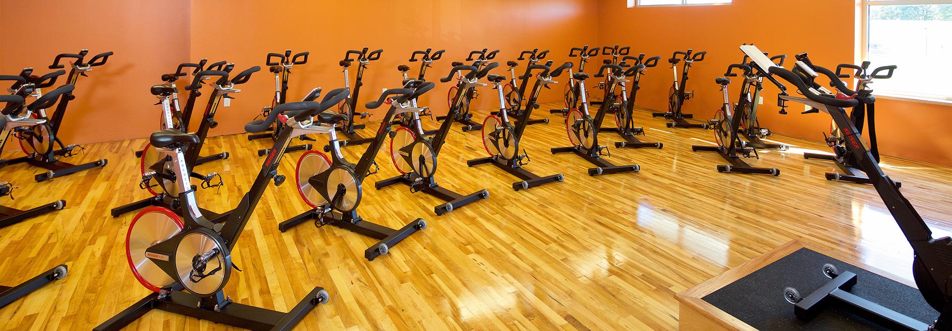Location: Exeter, NH
Architect: Bruce Ronayne Hamilton Architects
Engineers: Summit Engineering, Altus Engineering
The Exeter Area YMCA is a community enriching facility designed to benefit the entire Exeter area community and its many constituents. This long-awaited and community funded project was completed in just under eight months, resulting in a striking, 33,000 SF energy efficient, fully ADA compliant community center.
The YMCA’s exterior is comprised of multi-colored, high efficiency, insulated metal wall panels complete with aluminum composite accent trims, and storefront windows with aluminum sunshades.
Amenities include a welcome lounge, cardio and weight room, locker rooms, an indoor track running above a full-court gymnasium, wellness center, three group fitness studios, a multipurpose community room, teen center and dedicated child watch room. Twenty-eight-inch and twenty-four-inch-diameter solar tubes in both the gymnasium and the wellness center have been installed as a daylight harvesting system working in conjunction with the interior lighting grid to minimize the YMCA's electrical usage in those areas.

