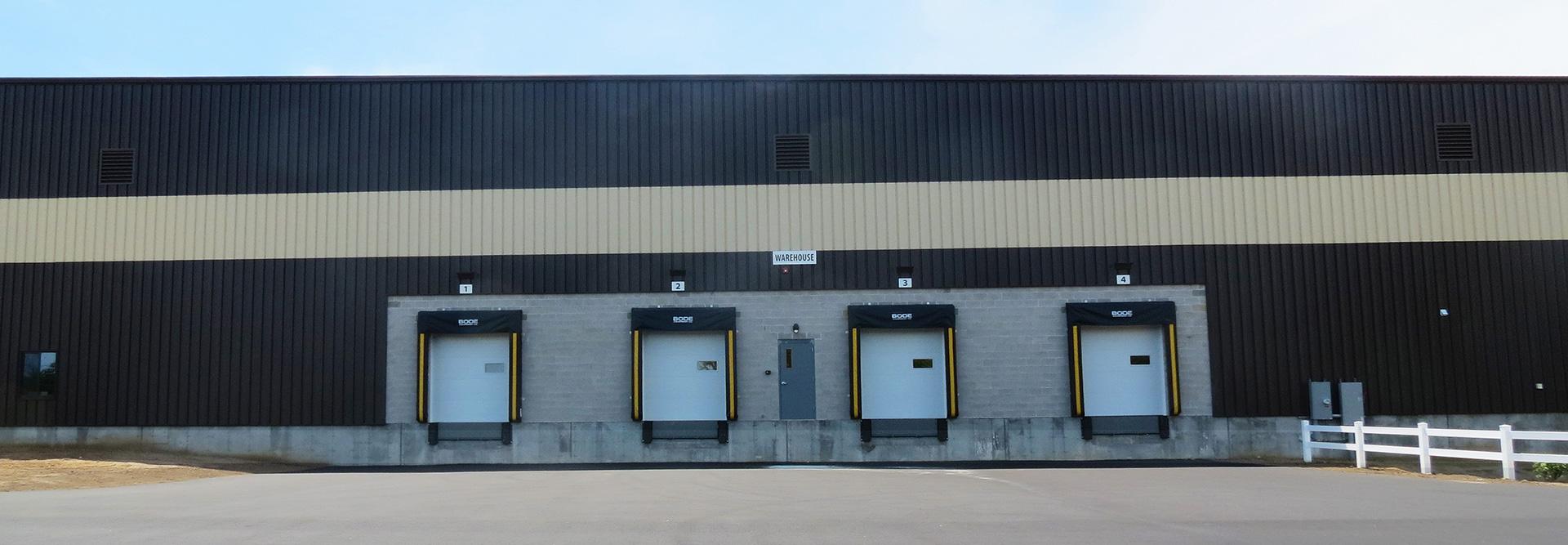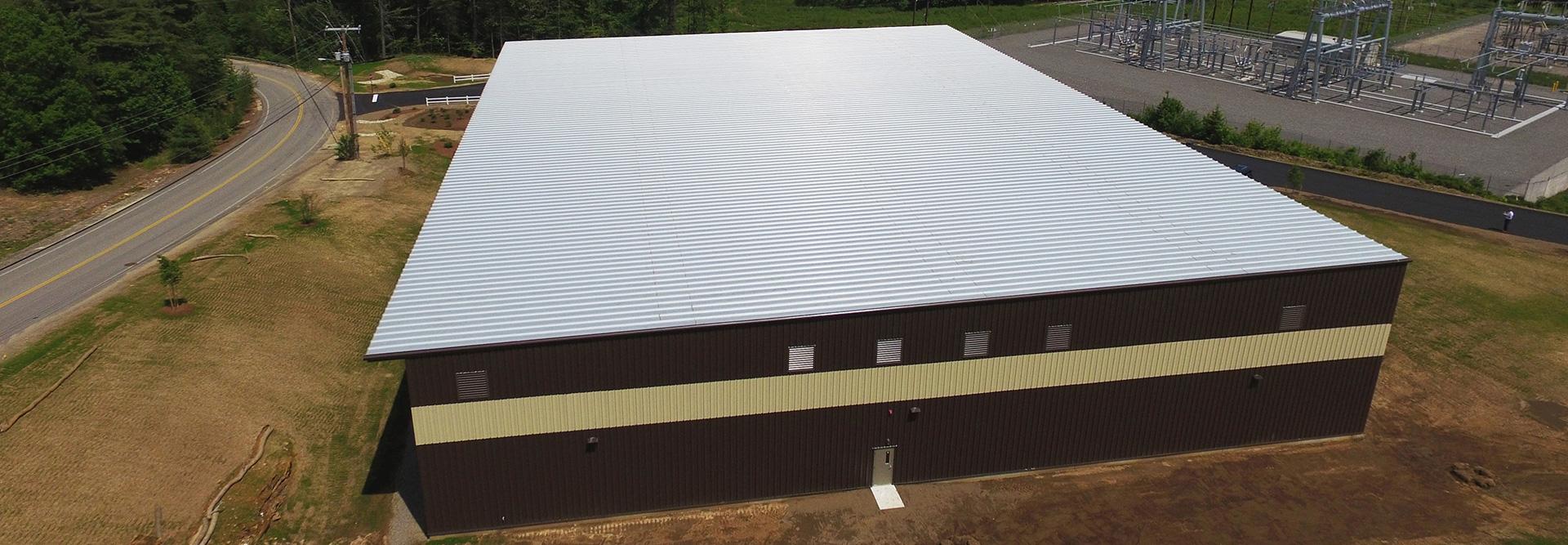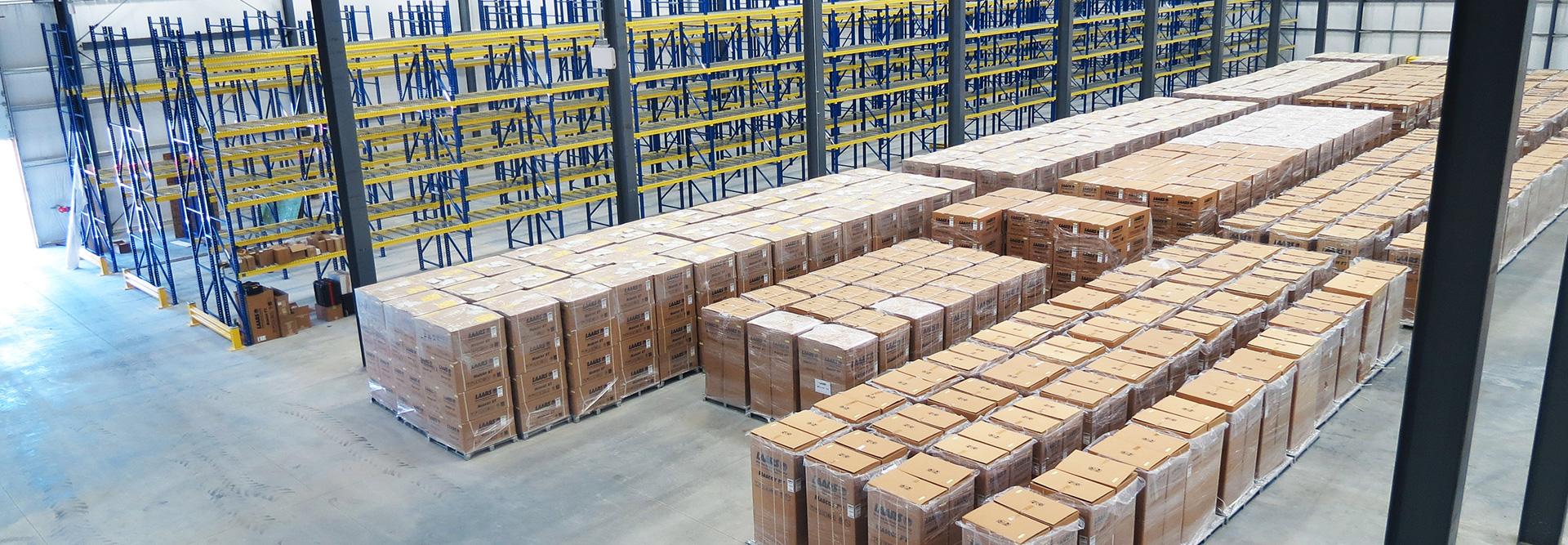Location: Rochester, NH
Owner: LAARS Heating Systems, Inc.
Architect: Dirigo Architects
Engineer: CLD Consulting Engineer
This 35,000 SF ground-up warehouse facility is located at LAARS Heating Systems Headquarters in Rochester, NH. It was designed by the team of Dirigo Architects and CLD Consulting engineers.
A Butler manufactured building with a 160’ clear span with jack beams placed along the span to minimize deflection, the facility is designed for maximum utilization of space and maneuverability. The masonry receiving walls are utilized for truck loading and unloading areas. The exterior is wrapped in metal with an adjoining accent color that allows it to blend into the LAARS Campus. All mechanical, electrical and plumbing systems are design-built for efficiency with the accessory heating supplied by LAARS Heating Systems.









