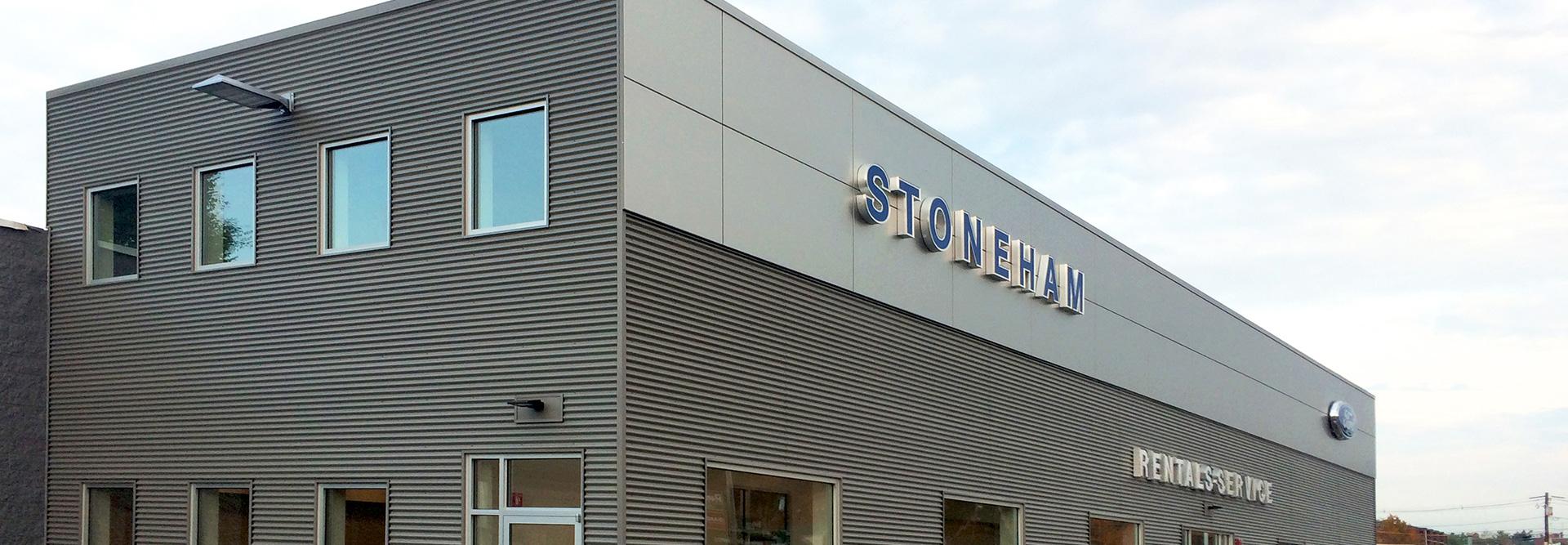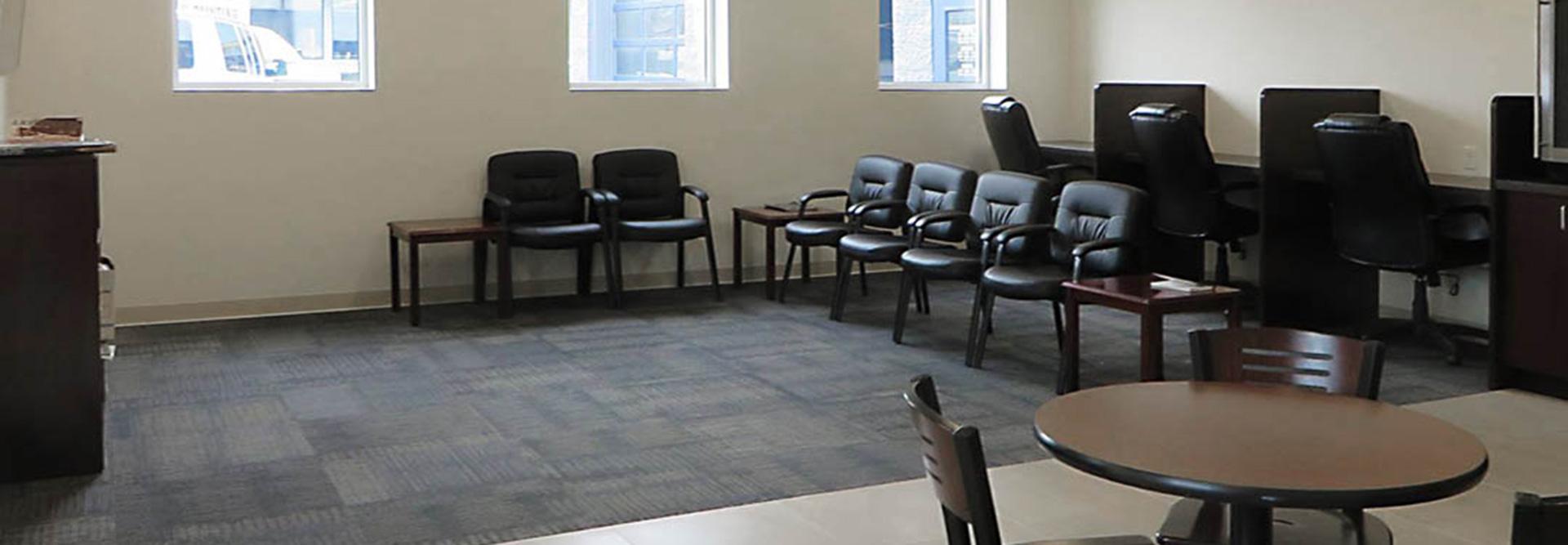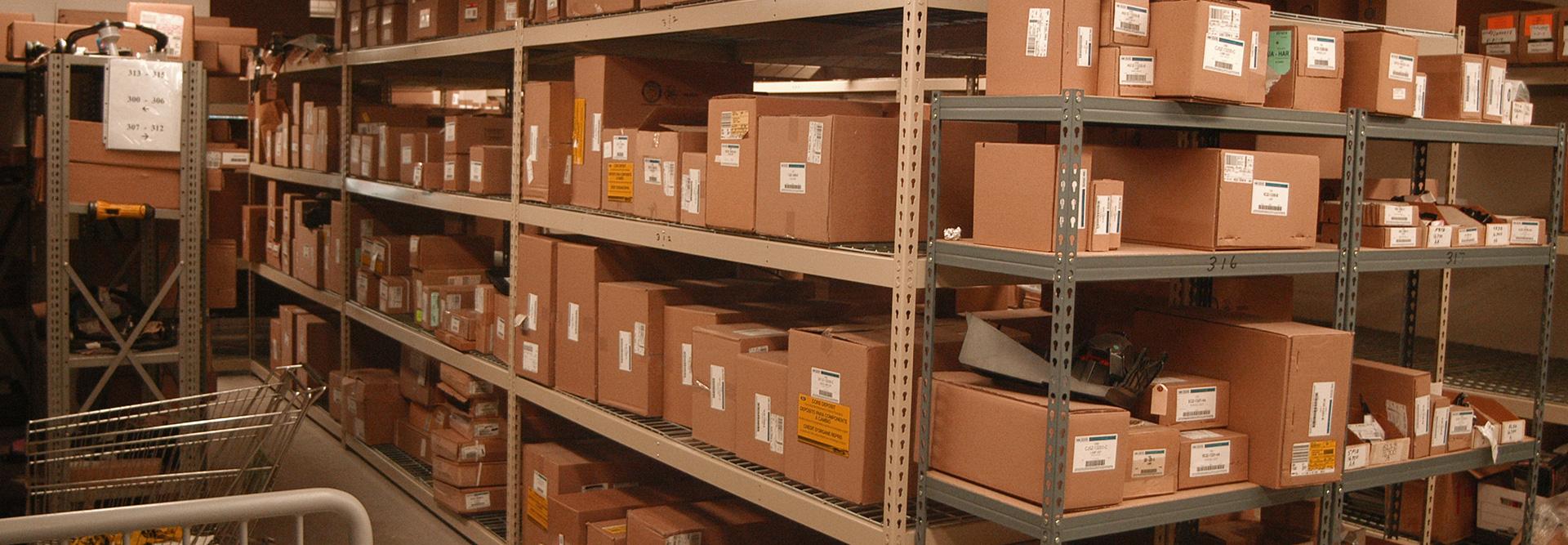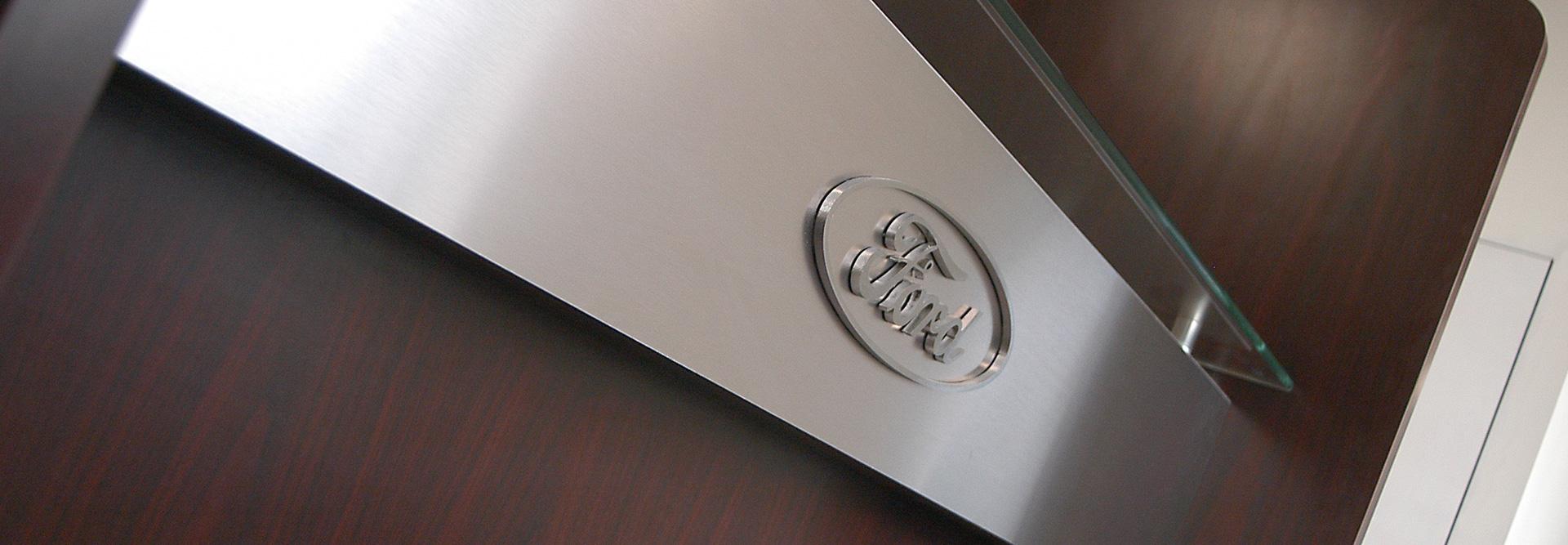Location: Stoneham, MA
Architect: O’Sullican Architects
The 6,200 sf facility, designed and engineered by O’Sullivan Architects of Reading, MA, included demolition of an existing structure housing a customer lounge, service write-up area and rental area; and the construction of a new building for their relocation, with the addition of second floor offices, parts storage and bathroom. The new building incorporates both interior and exterior Ford Motor Company image upgrade finishes, including ACM, corrugated metal panels, paint, millwork, ceilings and tile flooring. Both demolition and construction took place while the remainder of the existing service area remained operational.











