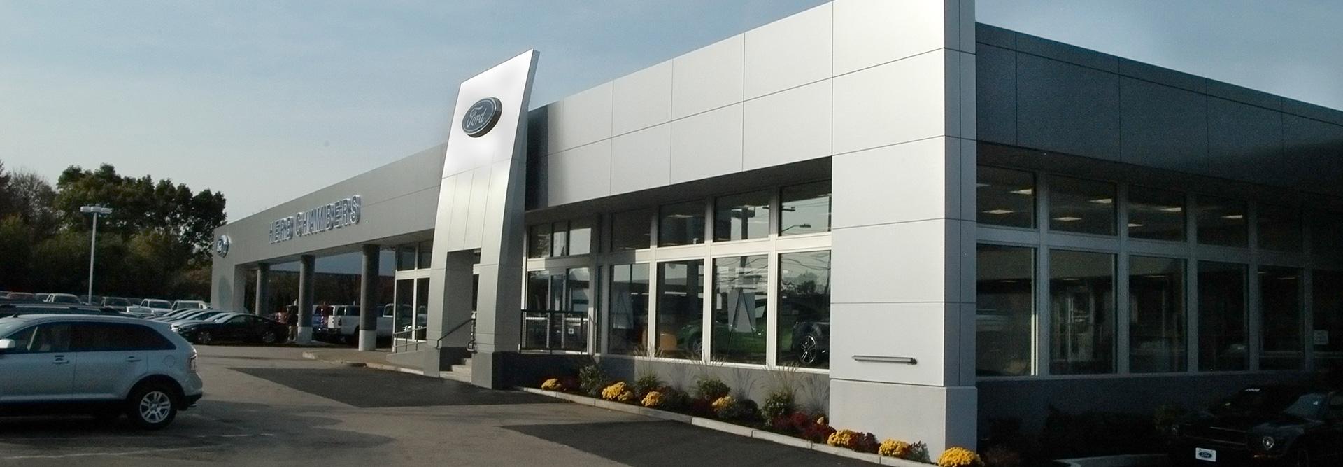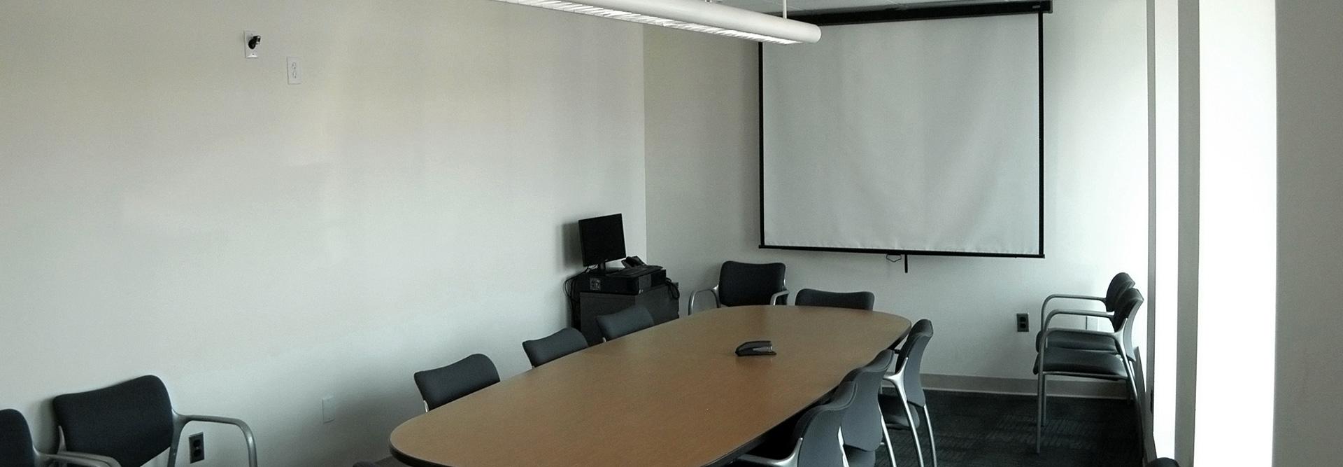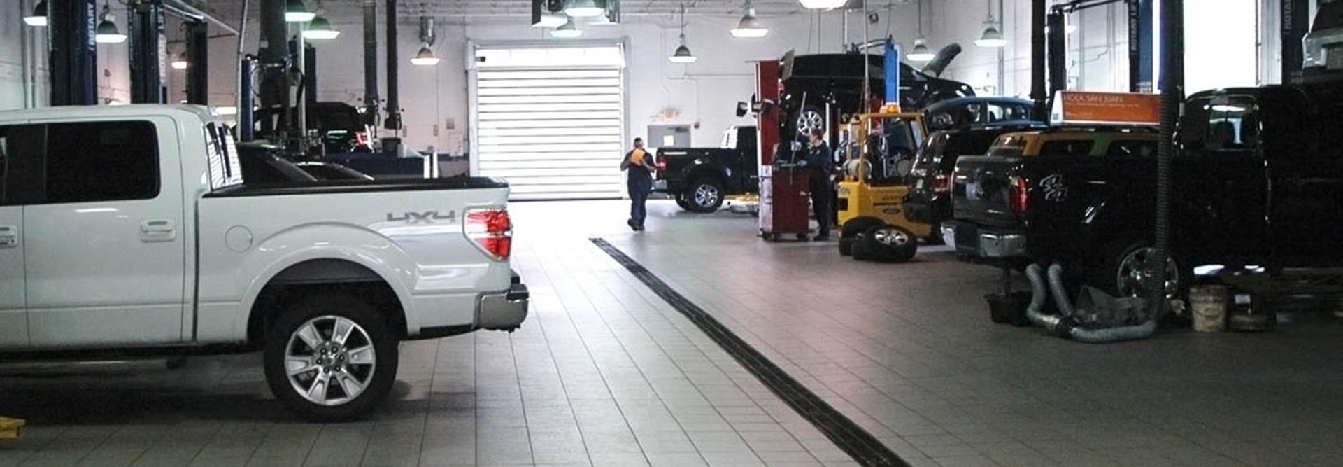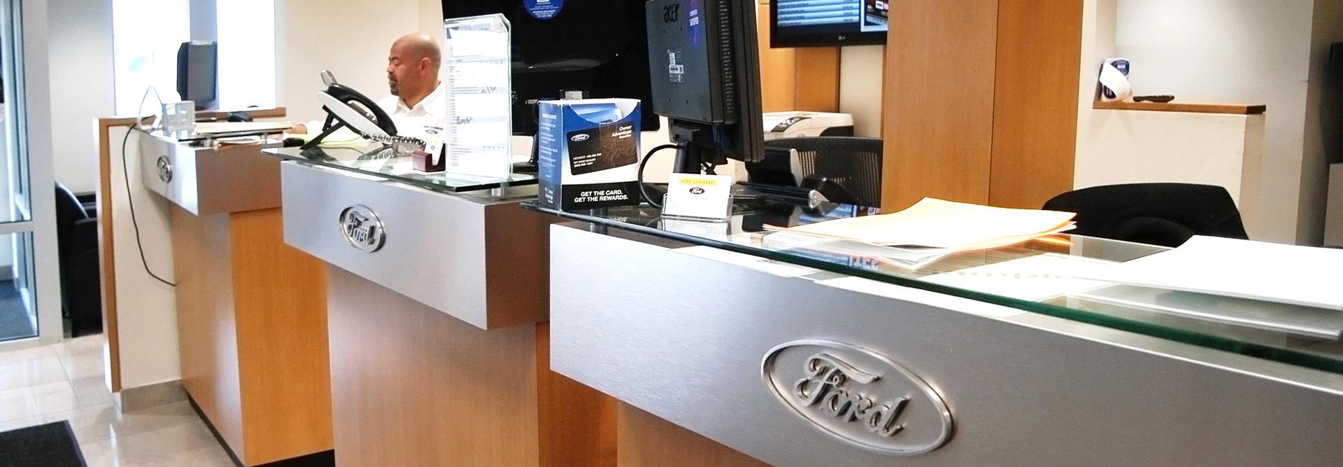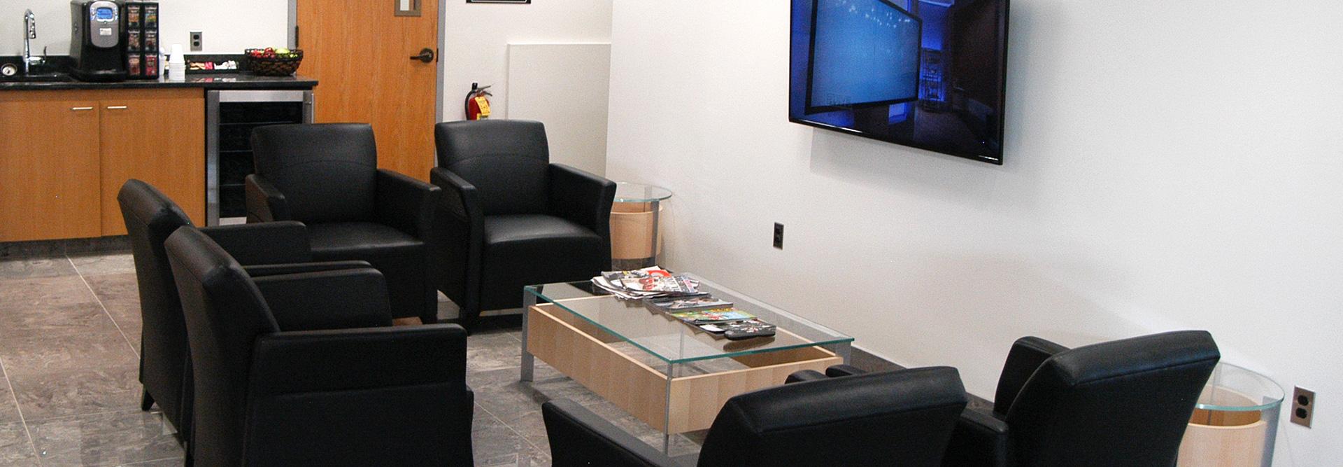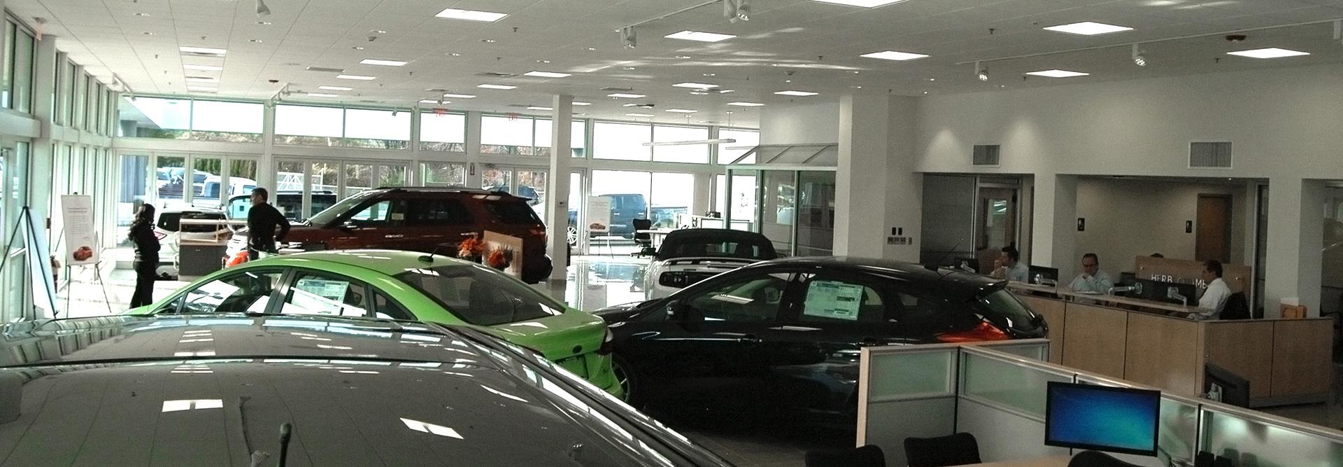Location: Braintree, MA
Owner: Herb Chambers Companies
Design Team: Regent Associates, Inc.
This multi-phase project for the Herb Chambers Ford of Braintree entailed 31,800 SF of interior and exterior renovations. Exterior upgrades include new ACM panels on the facade and new entry tower, the installation of mini piles to support new concrete foundations, and a re-roofing of the existing building. Interior renovations include new Autostone floor tile in the service bay area, and a number of showroom upgrades including new ceilings, new tile flooring, painting and millwork, as well as new mechanical & electrical systems. Existing bathrooms were renovated and received new finishes, as did the existing service write-up area.

