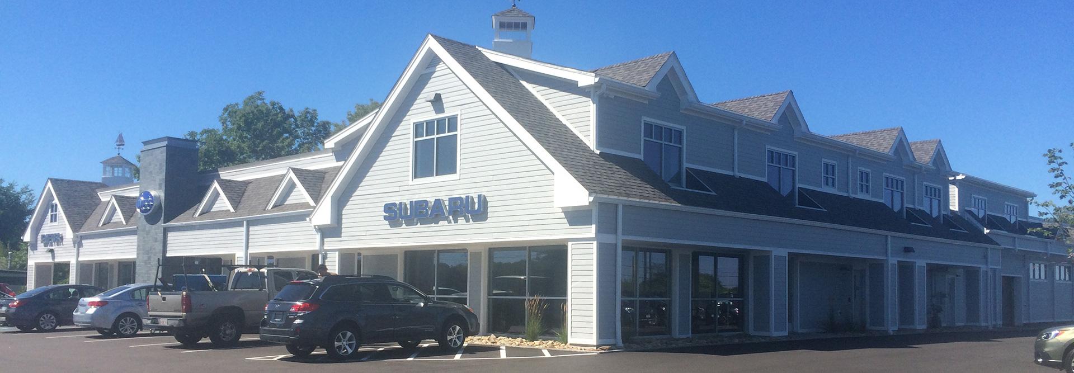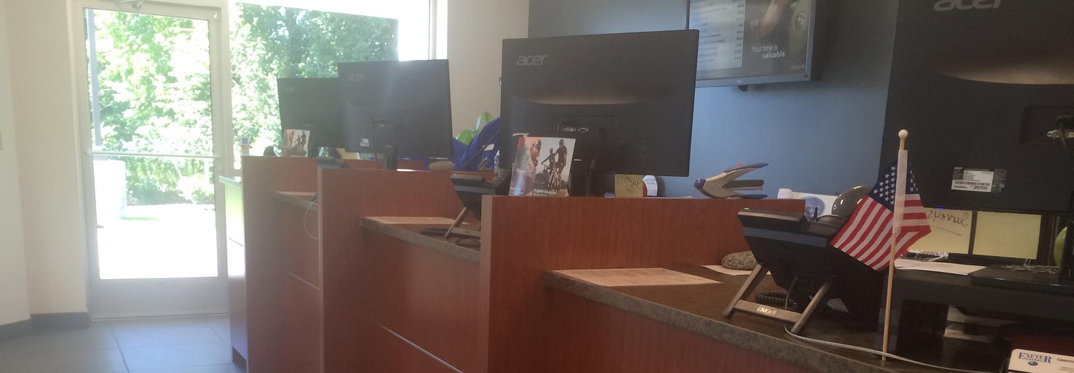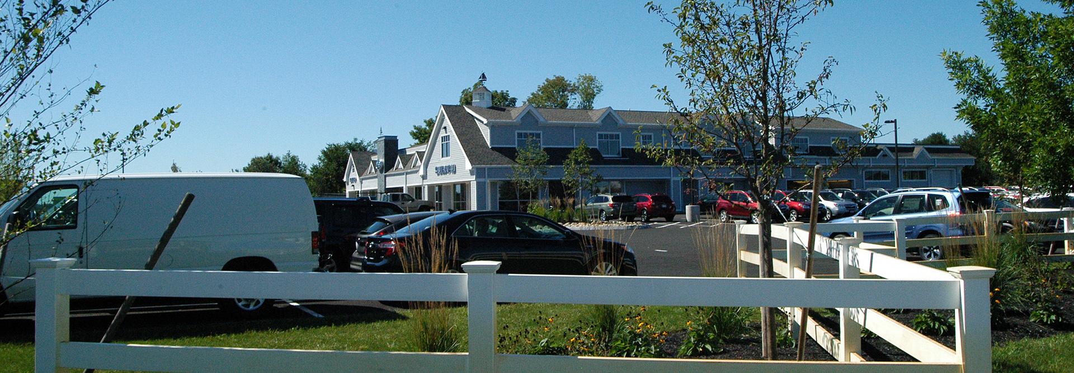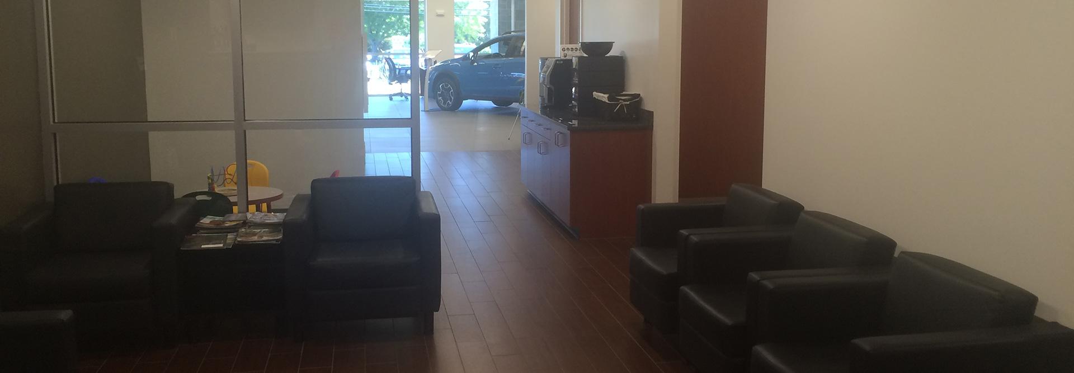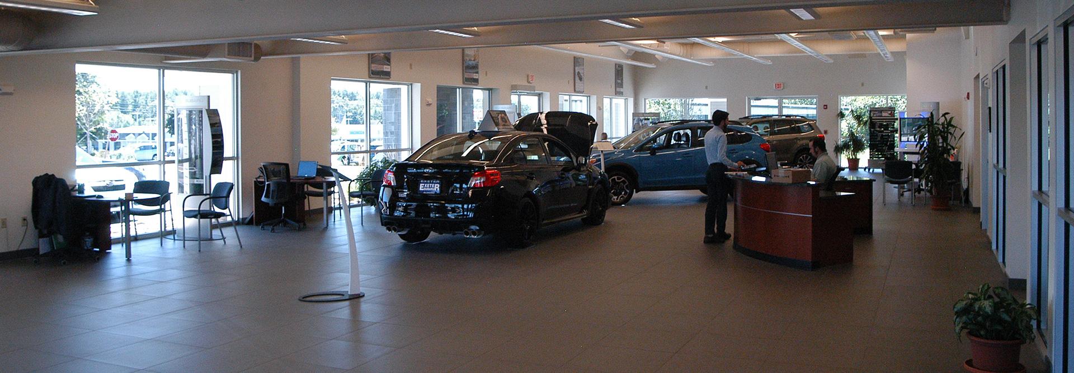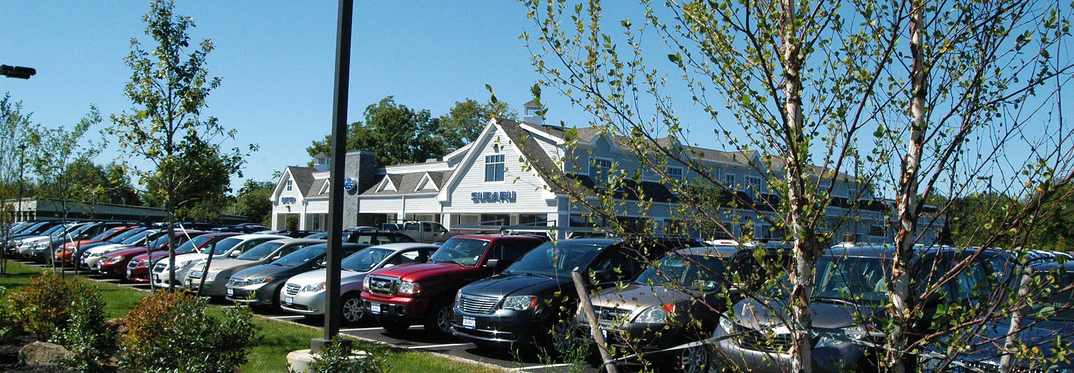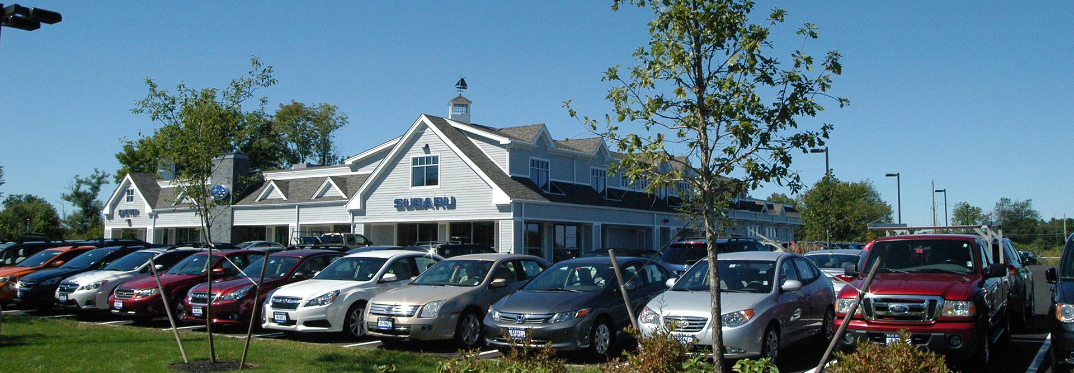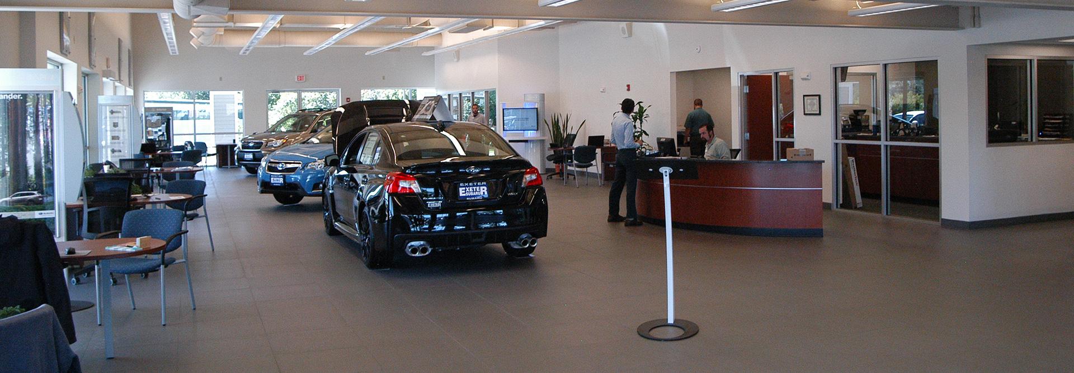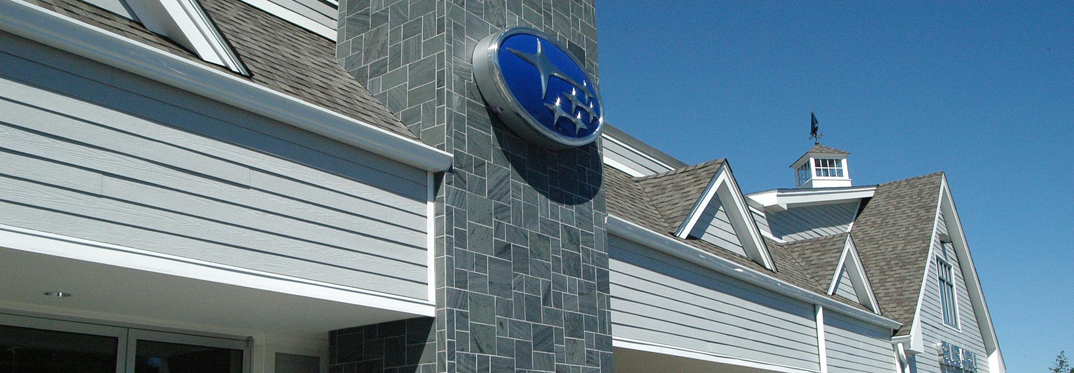Location: Stratham, NH
Architect: Bruce Ronayne Hamilton Architects
Details: This 17,500 SF renovation includes a 7,200 SF addition for a showroom, office and service area that when finished doubled the dealership’s total size and service capabilities.
The dealership was designed to incorporate the manufacturer’s image upgrades with the Town of Stratham’s Gateway Zoning requirements. Aesthetic features added to lend the facility a more residential appearance include clapboard siding and asphalt shingles, gabled roof lines with dormers, and a cupola.
The facility also included the use of such environmentally friendly products as energy efficient LED lighting throughout, as well as a specialized porous exterior pavement whose sublayers allow for slow filtration to the water table—thereby minimizing storm water runoff into the wetlands. All renovations were phased to ensure the fully operating facility experienced no disruption in its day-to-day business.

