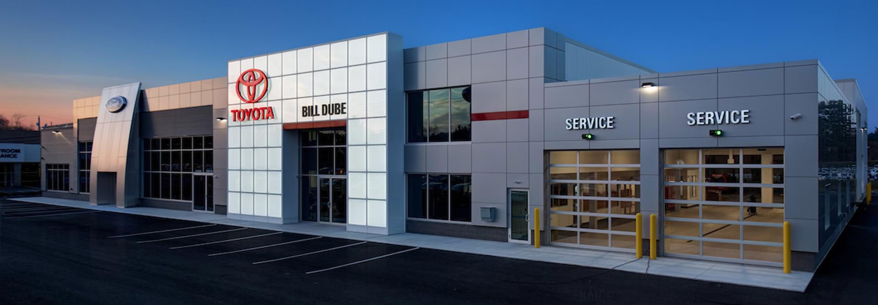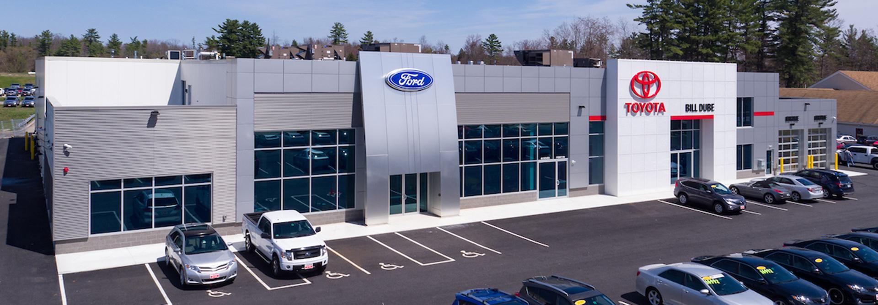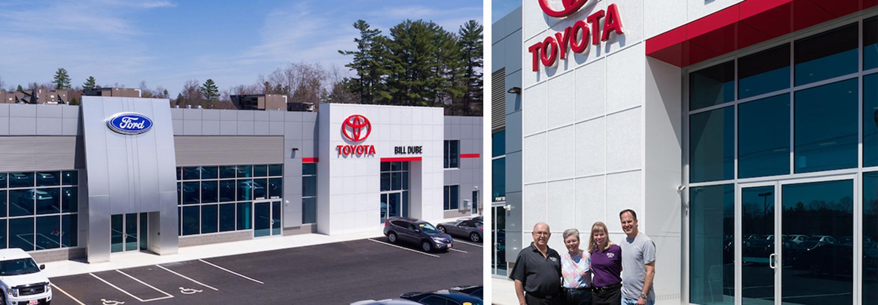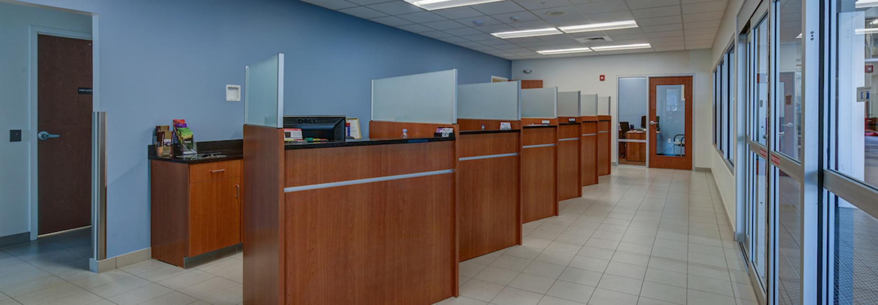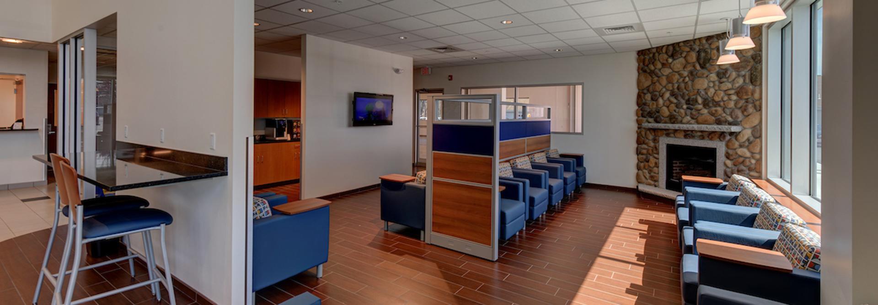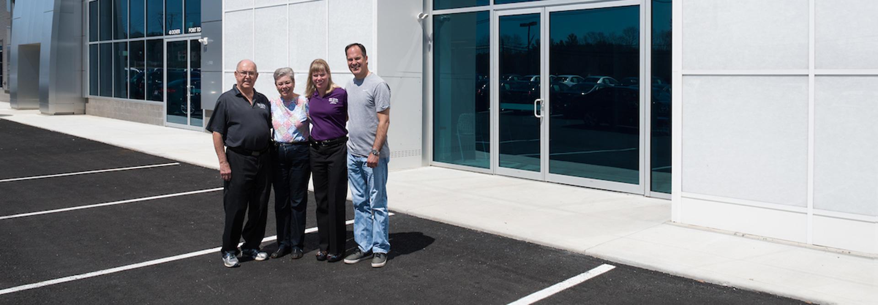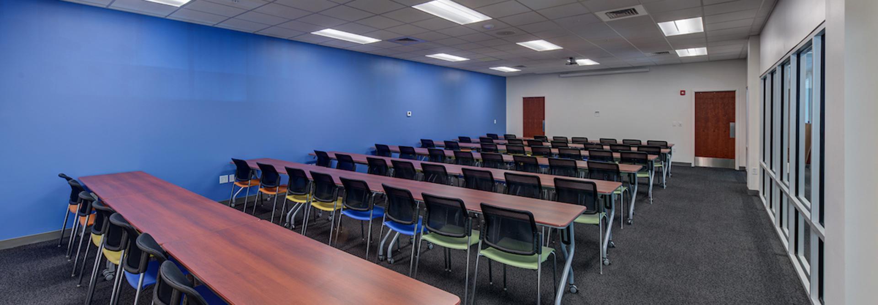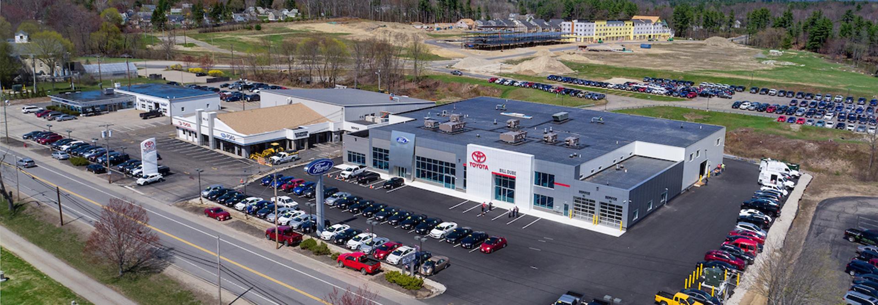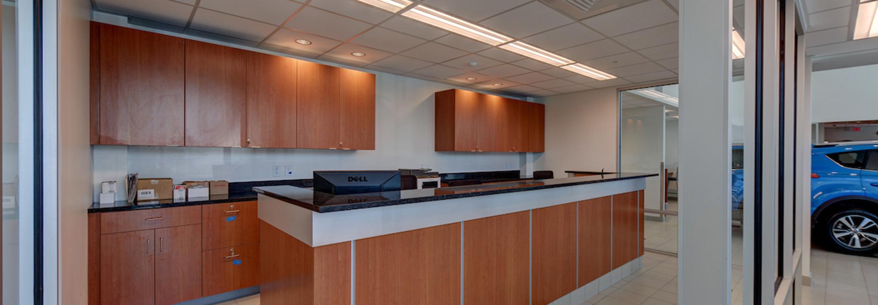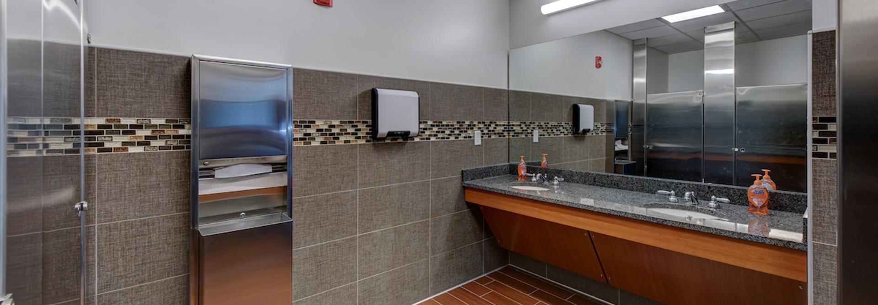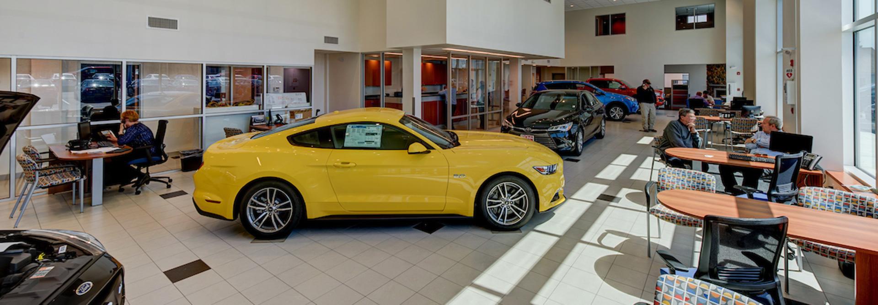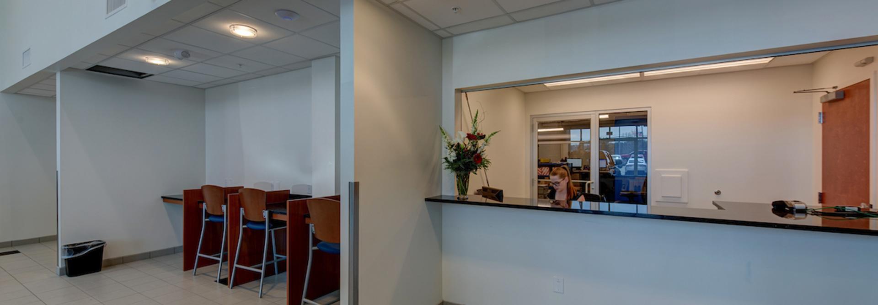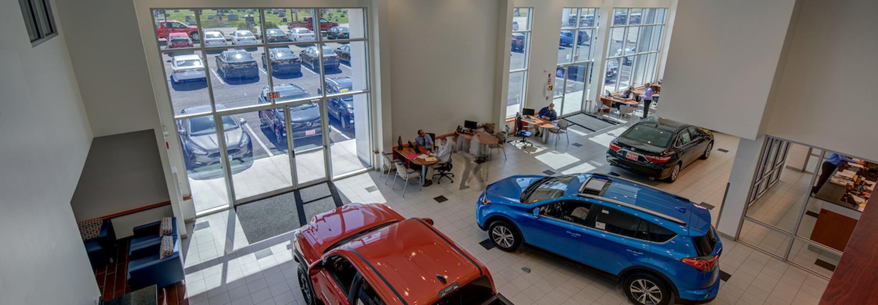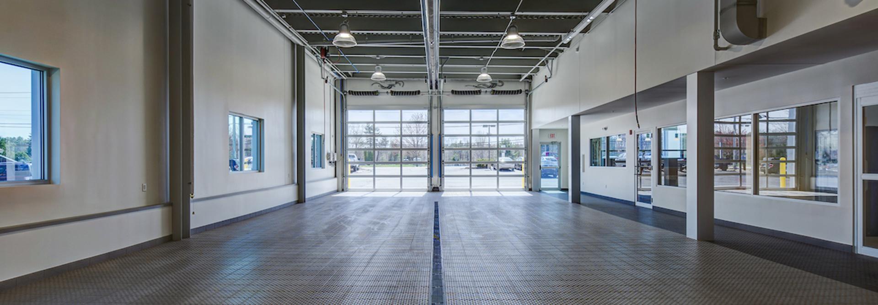Location: Dover, NH
Architect: Bruce Ronayne Hamilton Architects
Engineer: Summit Engineering
The 40,000 SF design-build dealership is shared by the Ford and Toyota brands. The exterior includes Ford and Toyota image upgrade finishes including ACM siding panels and the large white Toyota entry portal. The interior design includes a 14,000 SF showroom, a 16,000 SF service garage with 24 service bays and 10,000 SF of management and operations space including a large conference room, administrative offices and parts storage space. Other interior features include a customer lounge, kid’s area, quiet area, imported tiles, and custom millwork with quartz countertops. The project was completed in two phases. The first phase included demolition of the existing dealership and construction of a new storm water infiltration system that has the capacity to handle tens of thousands of gallons of roof water run-off.

