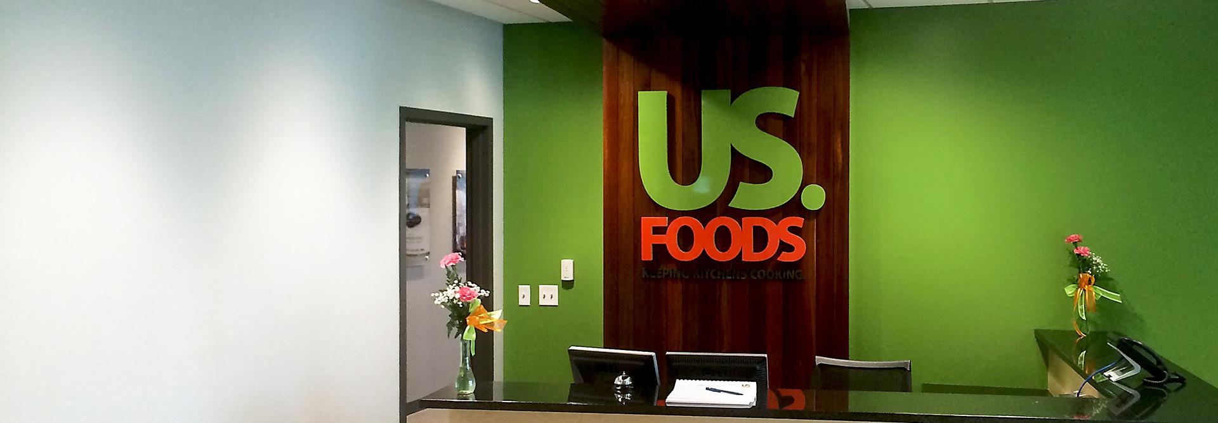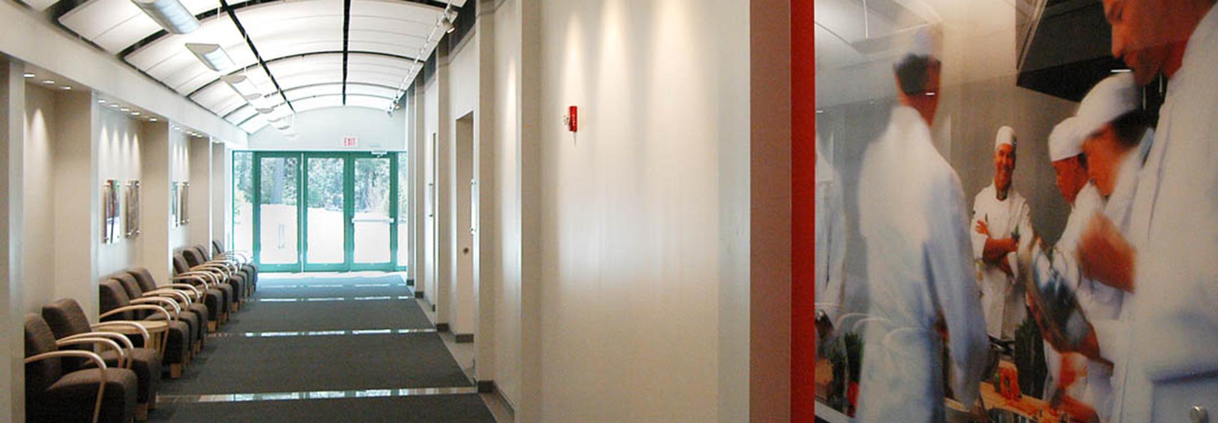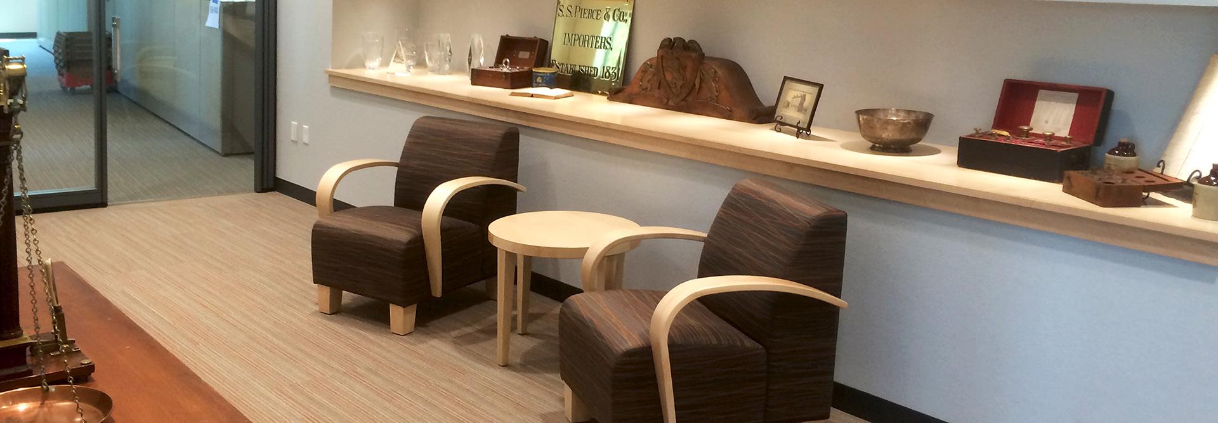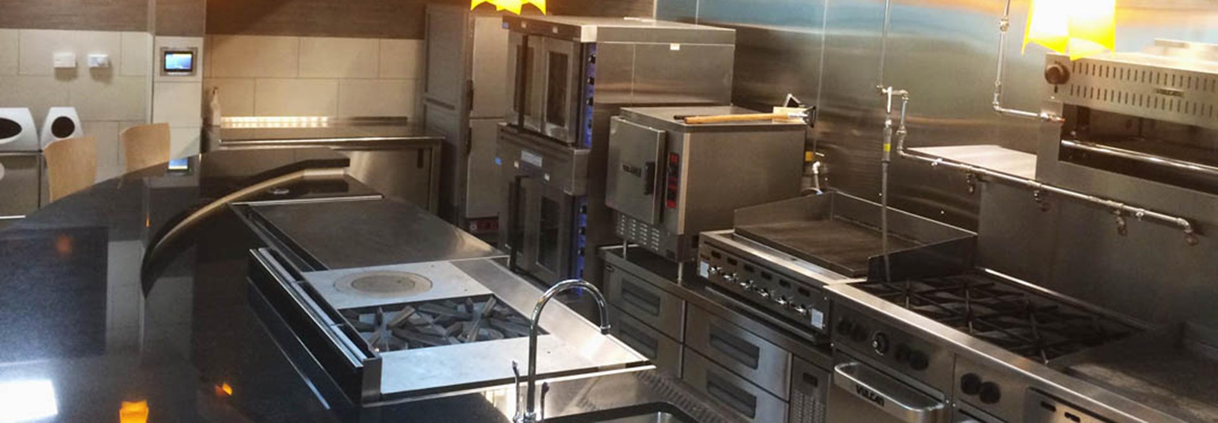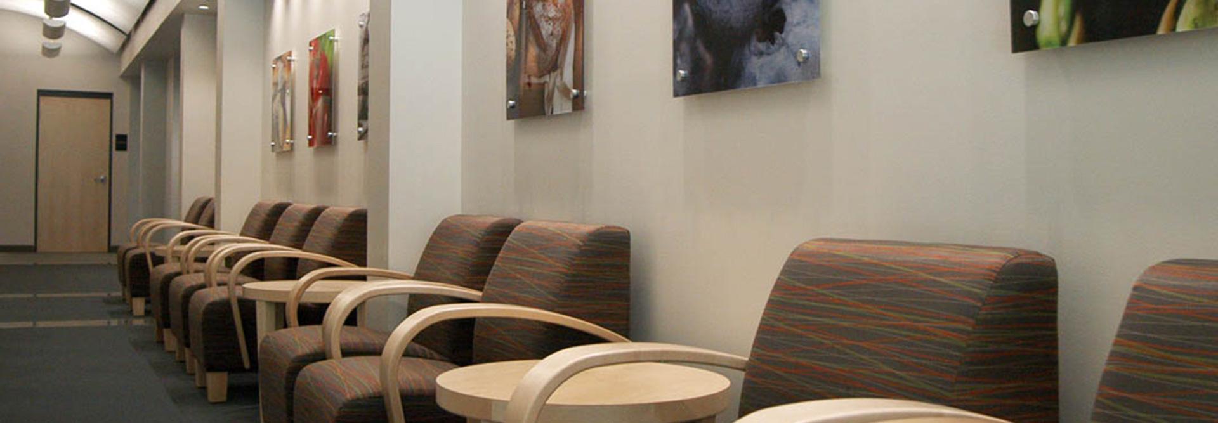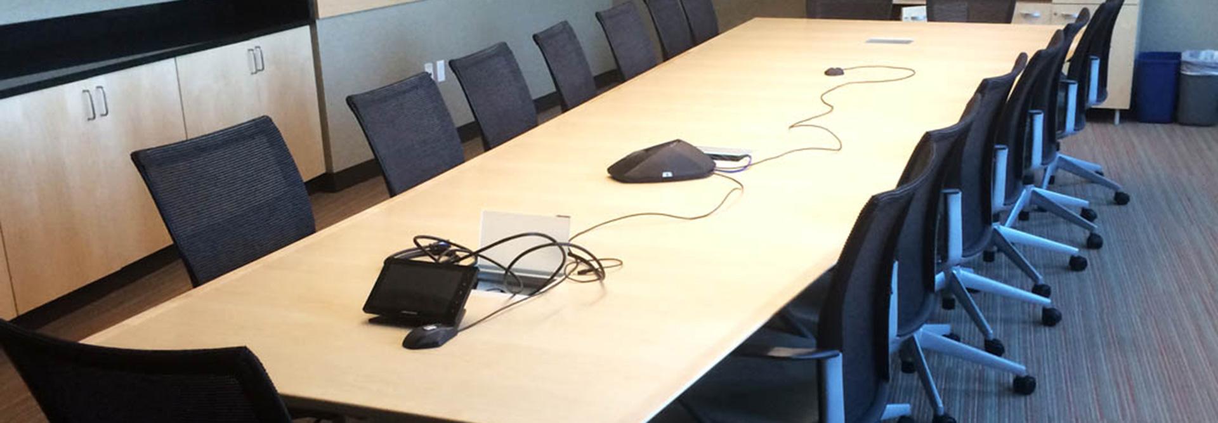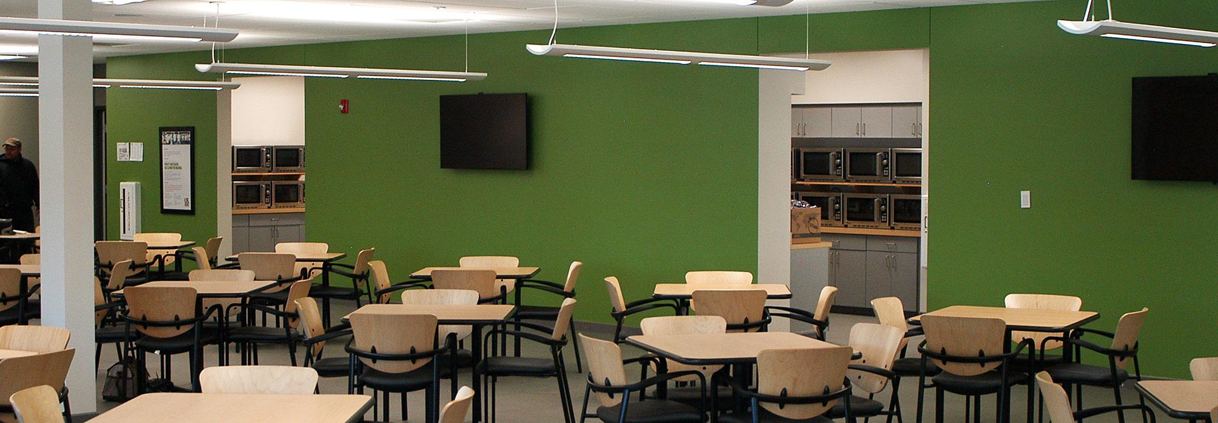Location: Seabrook, NH
Owner: US Foods
Designer: ESI Constructors
Designed and engineered by Hartland, Wisconsin-based ESI Constructors, the lead firm on the job, the extensive project involved renovations to the former Poland Spring facility for a 500,000 SF freezer warehouse. Jewett Construction’s portion of the US Foods project consisted of a 65,000 SF interior fit-up including new offices, bathrooms, locker rooms, training rooms, a high-end kitchen prep area, product evaluation areas, and interior mezzanine, as well as a new truck maintenance & fueling facility for the maintenance, washing & fueling of the US Foods truck fleet.
Work included demolition, framing, masonry, painting, epoxy floors, wall coverings and millwork finishes and specialties. Jewett, an experienced LEED builder, was the only general contractor working under ESI on the project, which called for a variety of sustainability design requirements in order to qualify for LEED Silver Certification. These included specific construction waste management guidelines and the use of specialized products, including low-emitting adhesives and sealants, as well as low-emitting paints and coatings.

