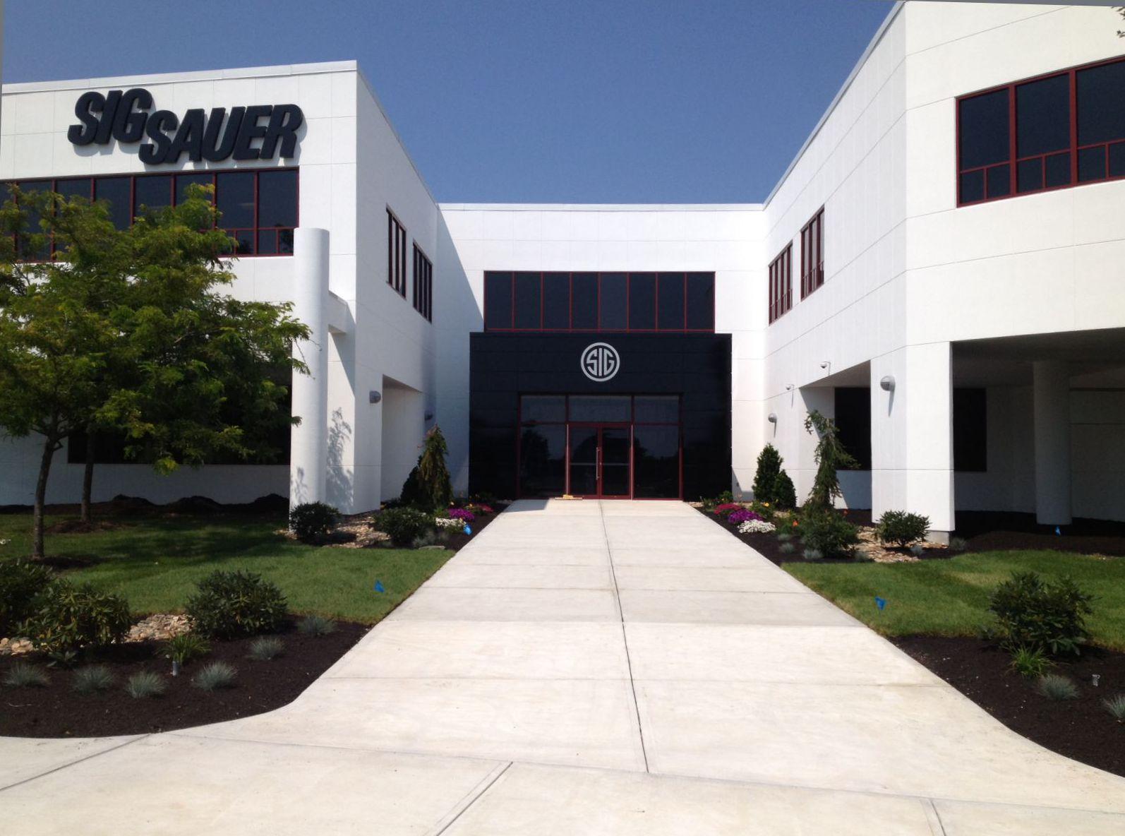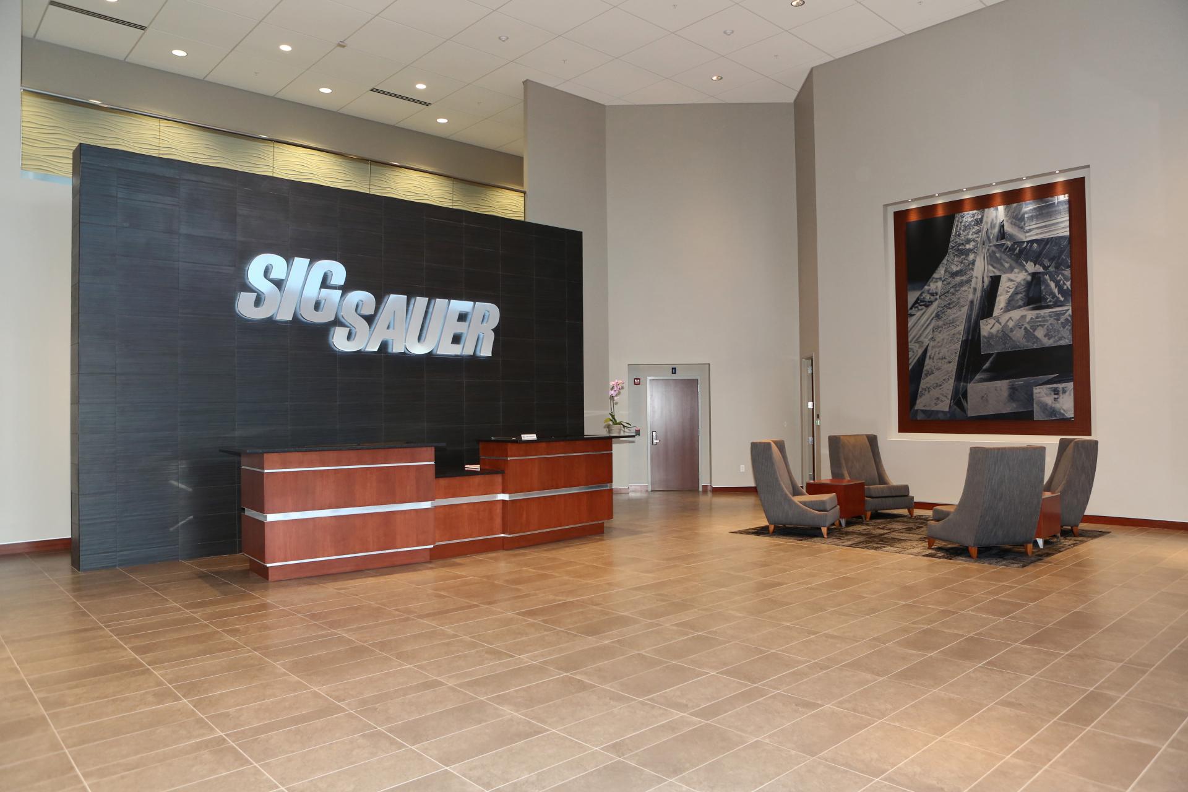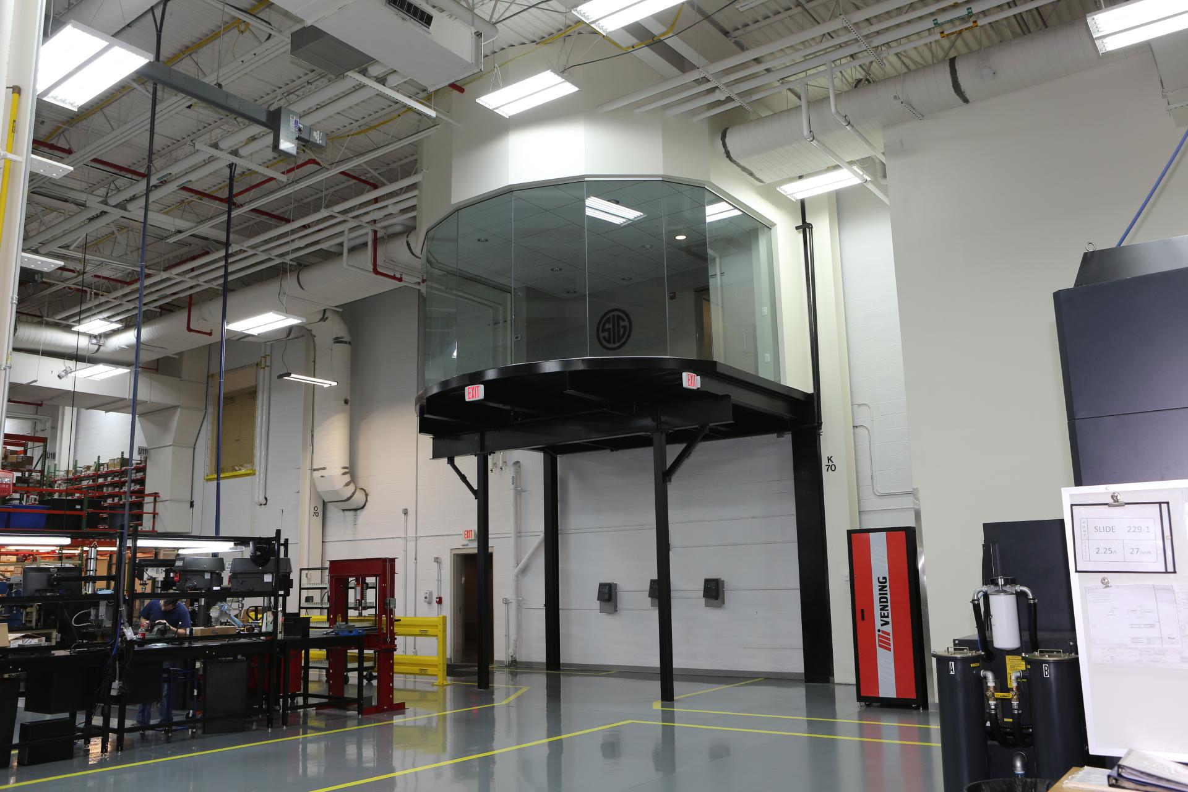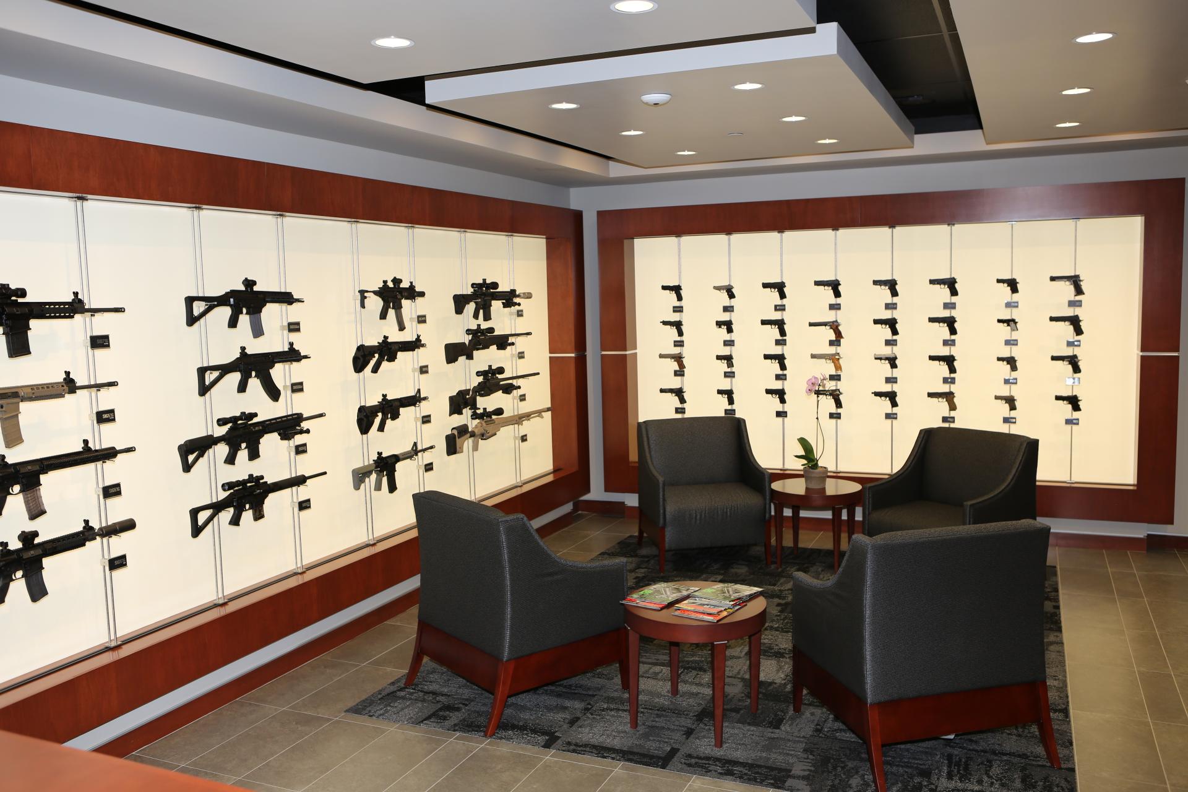Location: Newington, NH
Owner: SIG SAUER
Design Team: Nutec Corp. of York, PA
Completed: October 2013
The 57,000 SF renovation and fit-up, designed by Nutec Corp. of York, PA included both exterior work as well as extensive interior renovations to provide for corporate offices and production facilities. All work was completed without disruption to the client’s daily business.
The project included repairing and refinishing the exterior EIFS, constructing a new exterior vestibule with black ACM, and new sidewalks and landscaping. Interior renovations included selective demolition, construction of a new, two-story foyer/reception area featuring the iconic SIG SAUER insignia, a glass-railed balcony, a fifty-foot gypsum and tile feature wall, and tile floor. A SIG SAUER product room was also completed, which displays a selection of the company’s firearms and accessories, as well as touch-screen electronics for viewing company videos. The building also includes production areas, a new, state-of-the-art fitness room, locker rooms, meeting rooms, training rooms, classrooms, and a catered employee cafeteria.
The executive offices are fitted with custom cherry woodwork and flooring of ceramic tile and carpet, off of which is a glass-enclosed, structural steel viewing mezzanine that overlooks the production area. Lighting throughout is a combination of recessed and LED fixtures.





.jpg)





