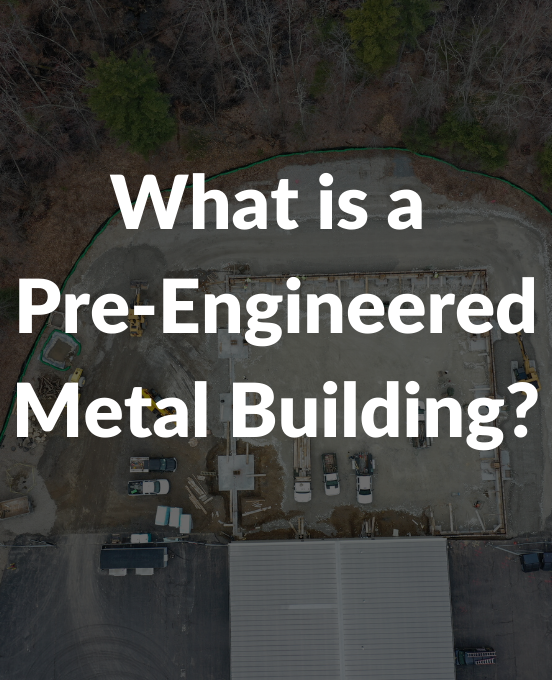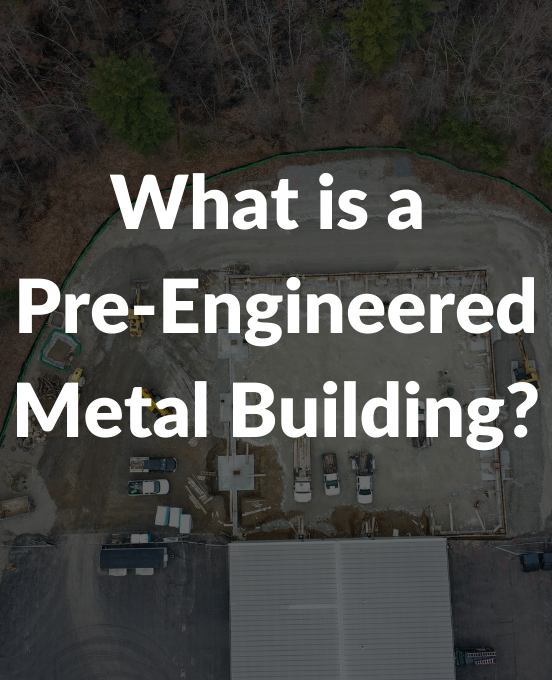What is a Pre-engineered Metal Building?
May 21st, 2020
What is a Pre-engineered Metal Building?
Pre-engineered Metal Buildings or PEMBs for short are buildings produced from a steel framing structure that is designed and engineered to your project’s exact specifications. The pre-engineered metal building system is a building enclosure system that always includes a structural system and often includes roof and wall cladding. The structural system consists of rigid frames that are fabricated from plate steel and “cold-formed” into an “I” shape through a manufacturing process. These rigid frames consist of roof beams and columns that are bolted together in the field. These frames can span large distances without supporting columns. The frames are spaced at intervals between 15’ and 60’ and can span, column-free, up to 300’ across a building.
On top of and running perpendicular to these frames are roof secondary structural spanning members called purlins. They are spaced 4’ to 5’ apart across the width of a building. The roofing system for pre-engineered metal buildings attaches to the purlins. The wall systems include wall secondary structural members called girts that also span from frame to frame. Girts support a metal panel wall.
Pre-Engineered Buildings are pre-fabricated off-site and then transported to the construction site where they are erected on a prepared slab. The system's frame is bolted together in the field, and then other components and roofing are added on. The best applications for pre-engineered metal building systems are industrial applications like complex industrial facilities, warehouses, and distribution centers. The system is also frequently seen in retail stores, shopping centers, motels, auto dealerships, office complexes, airplane hangars, sports, and entertainment arenas as well as schools, libraries, churches, medical facilities, and government buildings.
Are you ready for your metal building? Call Jewett Construction to learn more.









