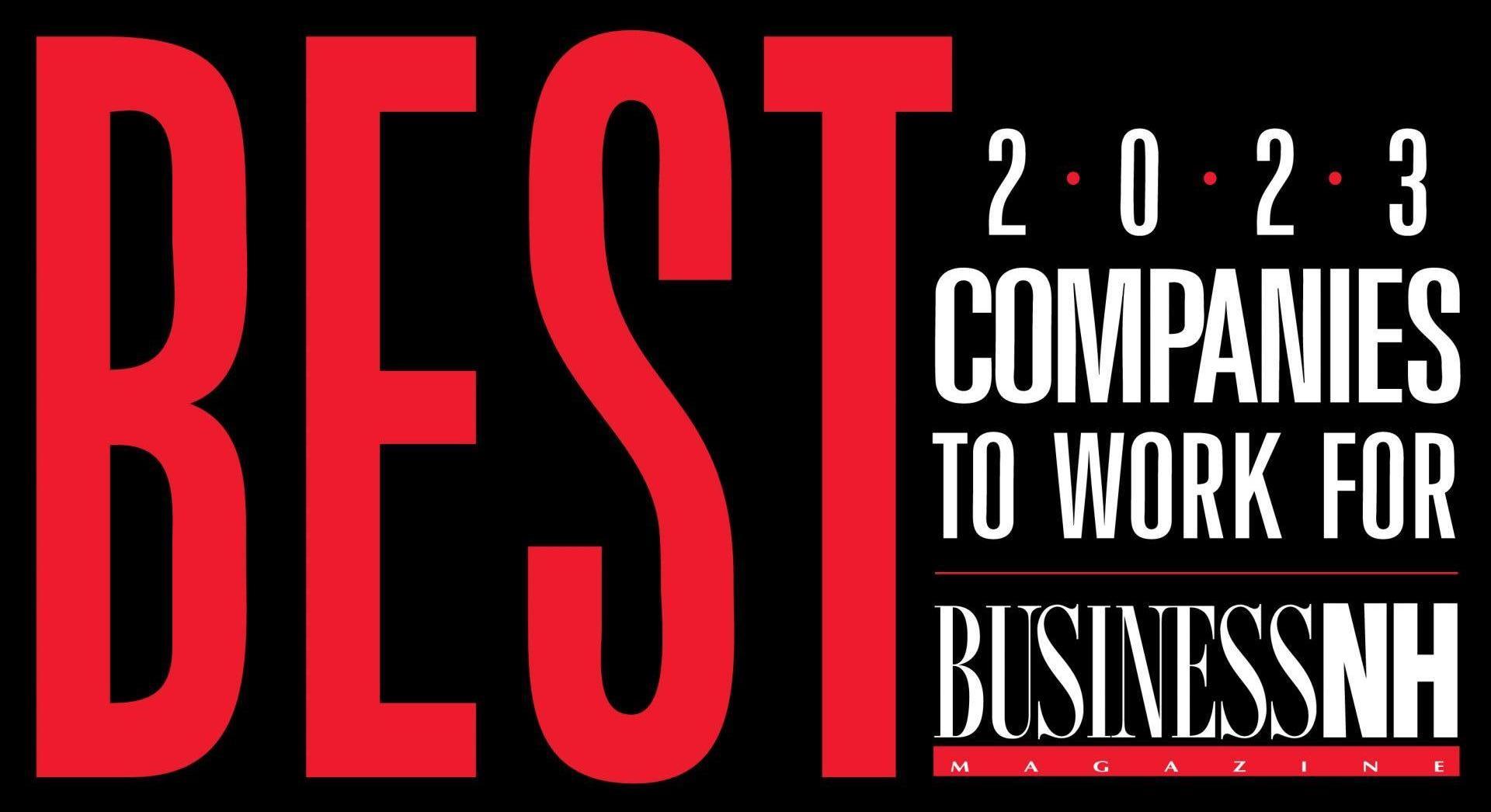Planning for Future Growth
August 20th, 2021
Plan for future growth – How can you maximize your construction to allow for future expansion?
(Fremont, NH) When planning a construction project for the expansion and growth of a business, the future is just as important as the past and present. During the planning stages of your construction project, it is crucial to consider how your newly constructed or renovated building will translate to even more growth. Examining your business's five- and ten-year plans and discussing your future business goals with Jewett allows us to maximize efficiencies during the design and construction phases of your construction project. Careful planning and forward-thinking before building a new facility or starting a major renovation will make expansion and growth easier, while also saving you money. Each component of your project should be examined carefully with the future of your business in mind. Note that some of the main components of a facility can be affected by expansion, including the site, building foundations, structural components, and mechanical/electrical systems. Incorporating a business’ vision and future goals into Jewett’s construction process creates opportunities and need for future growth, in the short and long term future.
Planning your site for future growth is key. Everything needs to be accounted for to optimize growth and future construction. For example, relocating a parking lot or a drive-in entrance to accommodate for an expansion can be very costly, most efficient use of the land needs to be taken into account from the very beginning. Once you have surveyed your site and have a full understanding of how it can be used most efficiently, you should then direct your attention to the foundation. Your building or addition needs to be designed so that additional stories can be added later on, and a foundation must be engineered to accommodate additional weight in the future. It is rarely, if ever, cost-effective to modify an existing foundation so this must be done from the very start. The engineered framing system is something you should also take into account, structural steel frames to support additional floors is an economical choice, costs of fabrication and erection are very affordable. Prefabricated metal buildings can be an even cheaper option. This is something we are very familiar with at Jewett, and it is extremely beneficial to go this route. In fact Jewett recently ranked 2nd best General Contractor out of all companies in New England by Butler Metal Buildings. When choosing between steel framed and prefabricated metal buildings, neither option limits the possibilities for expansion and can make expansion even more affordable than other options.
Planning for future expansion during the initial construction process not only makes it more affordable for you but it also makes your building more marketable. If your office or warehouse can accommodate additional floors in the future, it makes your building more valuable. A facility that can support the storage of material stacked on top of one another is more useful than a single-floor building with a clear span of however many square feet. The marginal investment associated with the additional construction costs for expansion will be reflected in your higher resale value. Good planning before you build will always save you time and money. These are just a few things that should be considered when building or expanding your facility to allow for optimum future growth.
###
Jewett Construction is a family-owned construction management company with a 49-year history in New England. Jewett specializes in commercial construction projects in the office, manufacturing, retail and automotive sectors. For more information, visit www.jewettconstruction.com.





